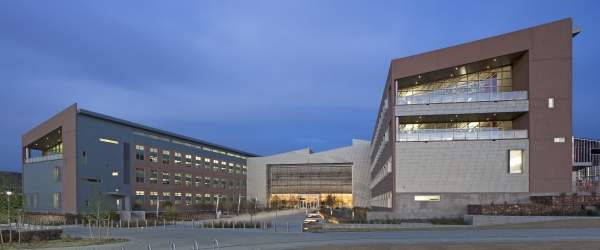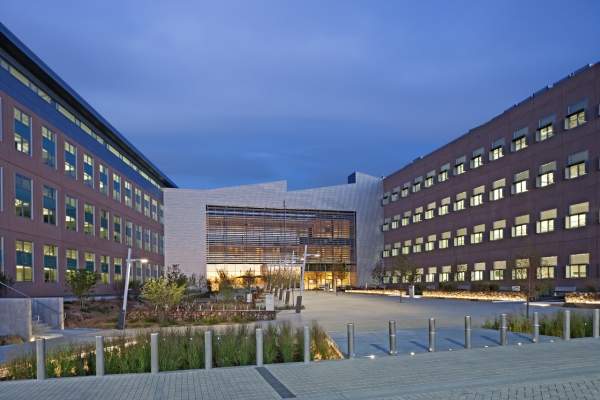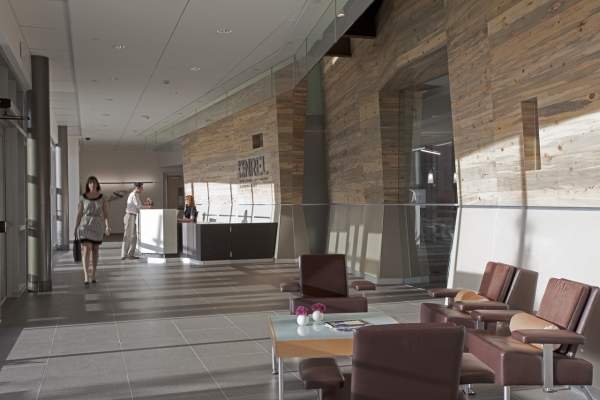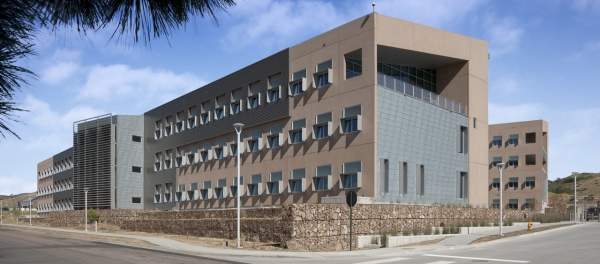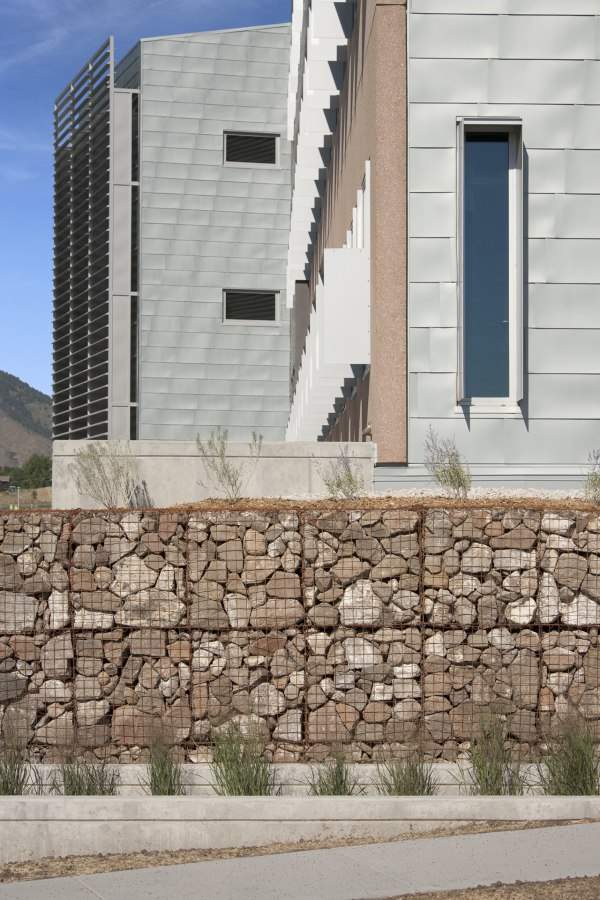The US Department of Energy is about to conclude the construction of a research support facility (RSF) at the National Renewable Energy Laboratory by the end of 2011.
The new facility is a LEED Platinum certified office building located in the City of Golden, Colorado, US. The LEED Certification was received from the US Green Building Council (USGBC) in June 2011.
The 222,000ft2 (20,600m2) building was designed by RNL Design. The first phase of construction was started in February 2009 and completed in June 2010 at a cost of $64m. It can accommodate 825 employees.
A 138,000ft2 expansion to the facility is being carried out in the second phase of construction. The $39m expansion will increase the accommodation capacity by 525 staff. It will have 17% higher energy efficiency than the first phase and is scheduled to be completed at the end of 2011.
RFS design
The first phase of the RHS building has an H-shaped footprint. The two wings of the H are connected by an enclosed bridge which separates the work areas and the public meeting spaces located at the centre by creating two exterior courtyards.
The large-scale, sustainable multistorey office buildings are 60ft wide. The buildings are oriented in an east-west direction to increase exposure on the north-south sides and allow optimal natural light and ventilation. The exposed courtyards also allow daylight into the workspaces to reduce the need for electrical lighting.
Façade of the Research Support Facility
The façade of the building is made of triple-glazed operable glass windows with individual fixed shaded boxes. The exterior wall is built with insulated precast concrete panels to provide thermal mass.
The thermally broken windows and a light louvre system maintain balance between the daylight and solar heat gain into the office space. The east elevation windows feature thermochromic windows and the west elevation windows feature electrochromictechnology, both developed by NREL to reduce the heat transfer.
Interior design
The building has column-free interiors and the basic core and shell are designed for flexibility. The interiors have open floor plans for maximum flexibility and allow interaction.
The position of workspaces within 30ft from the operable windows and light-reflecting devices allow natural ventilation and daylighting.
Sustainability
About 19% of the energy consumption in the US is by commercial buildings. The RSF aims to showcase high-performance renewable energy and other energy efficient technologies.
It will produce all the energy it consumes and aims to be a net-zero building. The planners adopted a performance-based strategy to reduce the energy consumption of the RSF building and the data centre at the NREL campus to 35.1kBtu/ft2/yr.
Orientation of the building reduces the glazing required for windows. Passive heating of the building is made possible through subterranean thermal labyrinth heating concrete structures.
The seam steel rooftop of the RFS and parking area are installed with photovoltaic panels, which produce 1.6MW. A steel panel is used for cladding which acts as a transpired solar collector.
About 42 miles of radiant tubing in the floor uses water for the HVAC requirements. A transpired solar collector is installed to preheat the air before entering the office space and labyrinth.
The perforated panel of the exterior wall, along with insulated precast concrete panels, preheats the air before entering the building. Recycled natural gas pipes were used for the perimeter columns.
High energy efficiency office equipment and laptops are being used to reduce the overall energy consumption. Waste heat recovery mechanisms are also installed.
Materials
The RFS used sustainable materials such as locally sourced materials, reclaimed steel gas piping for column structures, low-emitting materials, recycled aggregate for slabs and foundations, certified wood materials and about 75% of waste materials diverted from landfills. The structure and exposed concrete are painted white to reduce the use of gypsum board in the interiors.
Facilities
The office building features lunch room, lobby, library, conference and support spaces and semi-private and private offices for the Department of Energy’s Golden Field Office and NREL employees.
Contractors
The RSF building was constructed at a competitive cost based on the integrated design and build project delivery approach within a fixed budget.
Haselden Construction and RNL Design were selected through a national design competition in 2008 among 12 design-build teams.
Stantec Consulting was the electrical and mechanical engineer. Stantec also served as a sustainable design consultant.
KL&A Engineering was the structural engineer while Martin / Martin acted as the civil engineer.

