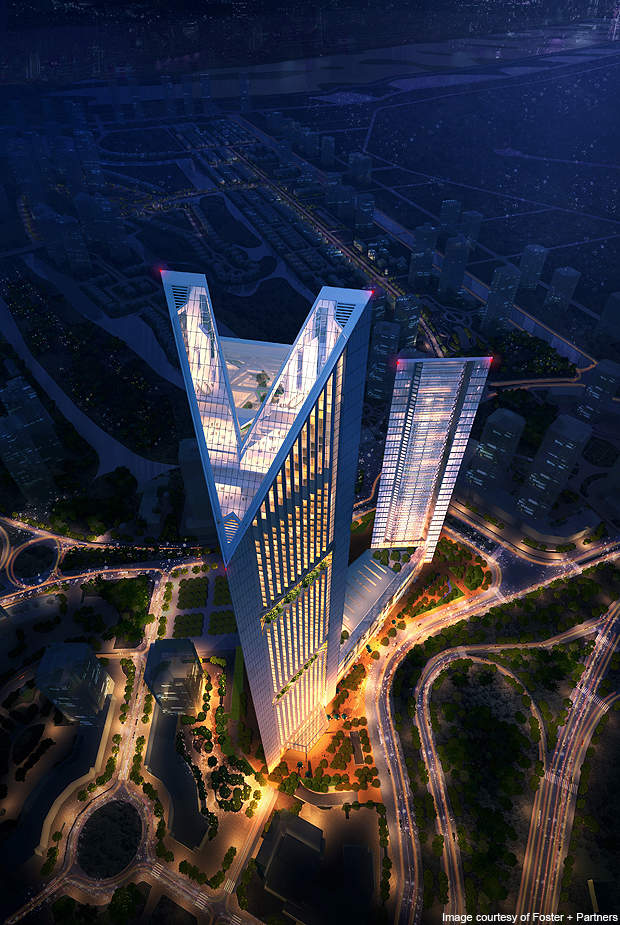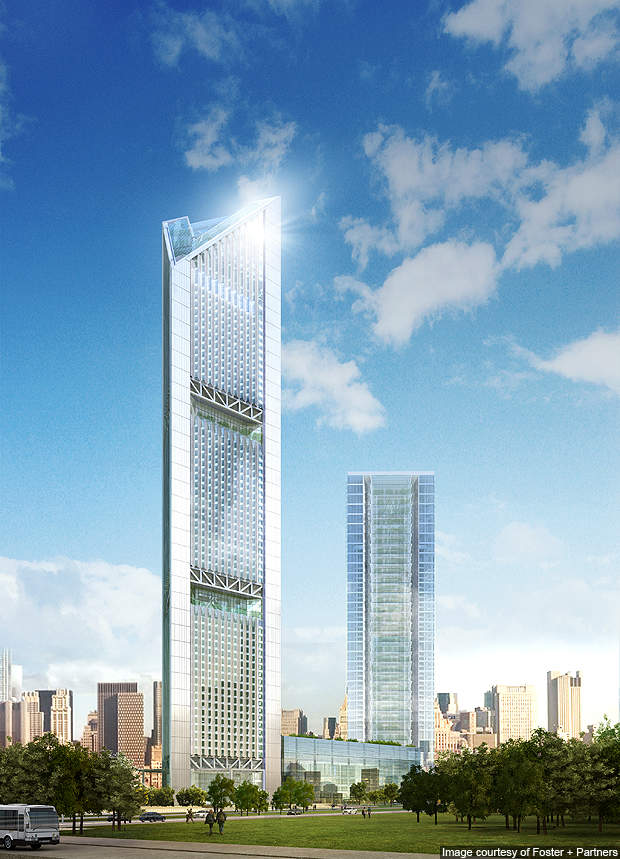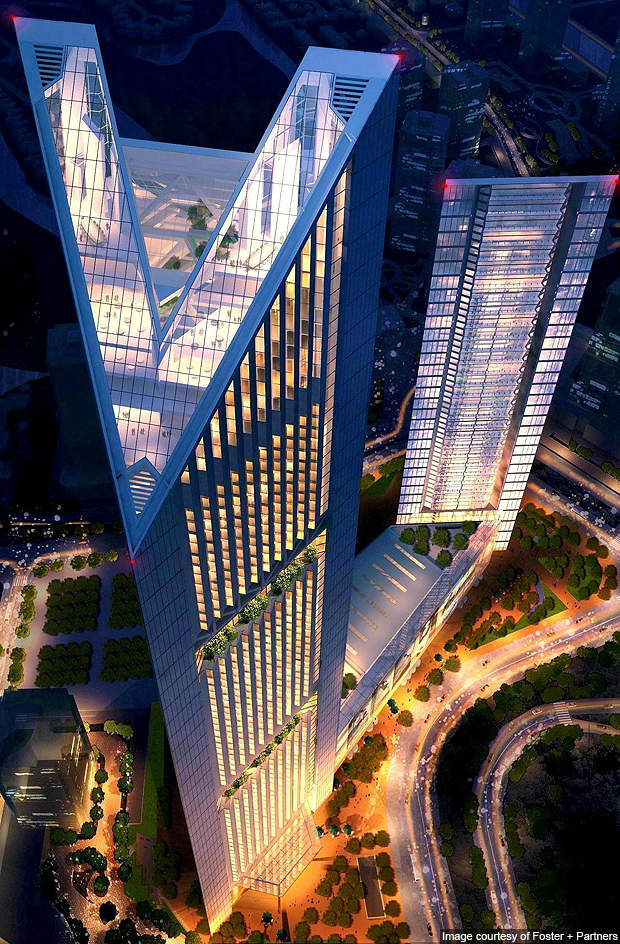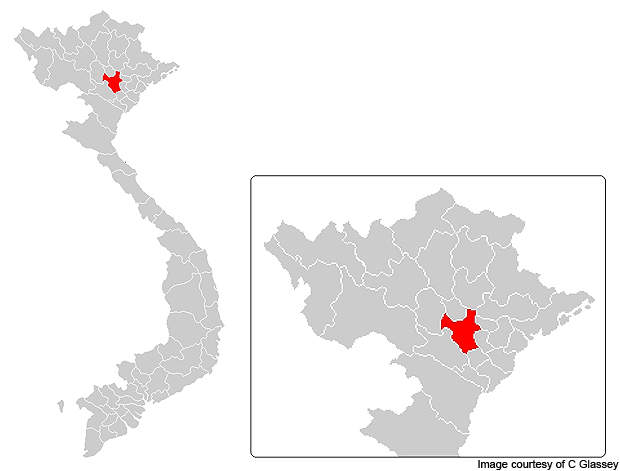The VietinBank Business Centre, also known as VietinBank Towers, is a pair of towers under construction in Ciputra City, the urban centre of Tay Ho District in Hanoi, Vietnam. It is located at the gateway to the city between the airport and central Hanoi.
The towers will feature office, residential and hotel space in an area of 300,000m². The mixed-use development is intended to promote Vietnam as a global financial centre. It is designed by London-based architects Foster + Partners.
The project is estimated to cost $400m and represents the largest investment in the Vietnamese banking and financial sector.
It is being developed and financed by the Vietnam Joint Stock Commercial Bank for Industry and Trade (VietinBank), one of the largest banking groups in Vietnam.
The ground-breaking ceremony was held on 20 October 2010 and construction is expected to be completed in 2014.
Facilities
The taller tower will serve as the headquarters of the VietinBank. The smaller tower will accommodate a five-star hotel, a spa, a diamond bar and residential apartments. The podium will contain conference and leisure facilities, restaurants, luxury shops and cafés. It will also have underground parking for about 5,000 cars and motorbikes.
Design
The taller, 363m high tower will be a V-shaped building with 68-storeys meant for office space. The top levels of the tower will be sheared diagonally to create V-shaped peaks that will represent the emblem of VietinBank on the Hanoi skyline. The two wings of the tower will face the surrounding landscape and offer views of the city.
The smaller tower, meant for hotel and residential space, will rise 250m and have 48-storeys.
The two towers will be connected by a 42m high seven storey podium. The typical floor-to-floor height will be about 4.25m for the office tower, 3.7m for the hotel / residential tower and 4.75m for the podium.
Landscaped gardens will be developed on the rooftops of both the towers.
Structure
The taller office tower will be a slender and composite structure rising from a triangular footprint. The two wings of the tower will be stabilised by a series of connected atria. The central atrium will form the spine of the structure.
The three concrete cores will thus be steel braced through the entire height of the central atrium. Steel transfer trusses will link the core and the perimeter to offer 50m of column-free exterior views.
The smaller tower will also have a triangular base similar to that of the office tower, and will be a concrete structure.
VietinBank tower façade
The full height spine of the tower along one direction will create an external wall span width of 32m. The façade will be serrated with fins projecting at a regular interval of 4.5m.
The space frames or fins will provide shading to the interiors of cellular offices. Curtain wall cladding will be provided to allow natural light penetration into the building.
Environmental impact and sustainability
The building will be energy efficient and will follow a progressive environmental strategy. It is expected to use about 35% less energy than a typical building.
The saw tooth pattern walls will be covered by glass and solar panels. The environmental systems to be used in the towers will include combined heat and power plant and use of ground water for cooling.
A low energy desiccant dehumidification wheel will be used to cope with the climatic conditions. The technology is being implemented on a large scale for the first time in Hanoi. The desiccant system absorbs the atmospheric water and exhales dry and hot air. This air can be cooled by ground water and reused in the building.
Contractors
The consultants involved in the project include the structural engineer Halvorson and Partners, mechanical engineer David Stillman Associates, and local consultants Vinaconex R+D. Urbis is the landscaping consultant and Emmer Pfenniger is responsible for the façades.
The project management and construction supervision are by Turner International. Tino Kwan is the lighting designer and Fluidity is the water features consultant.











