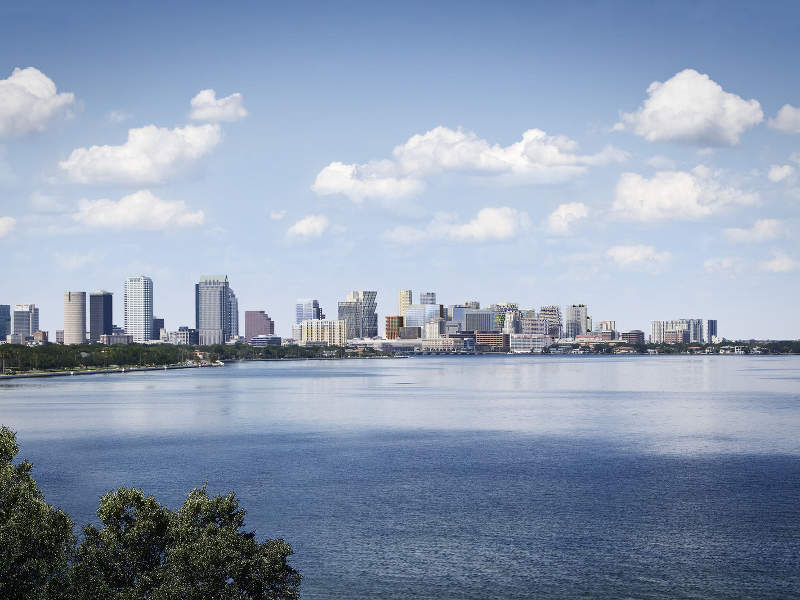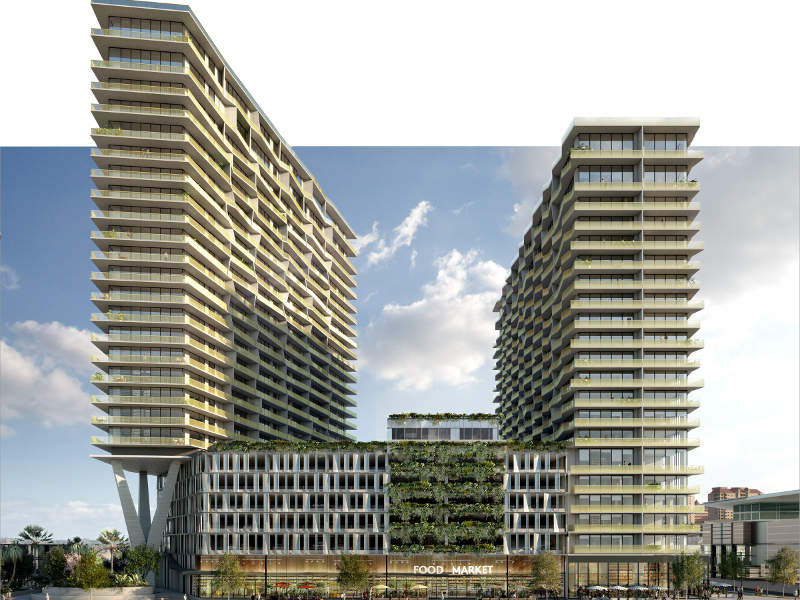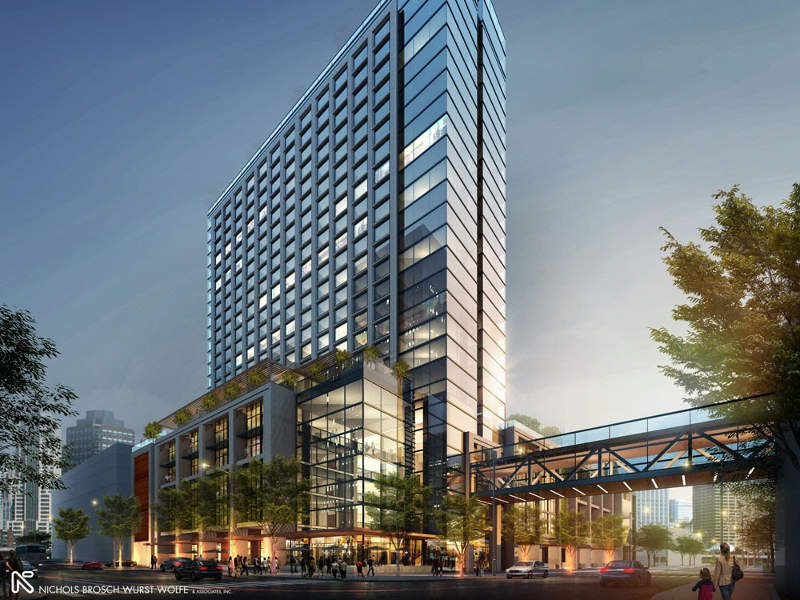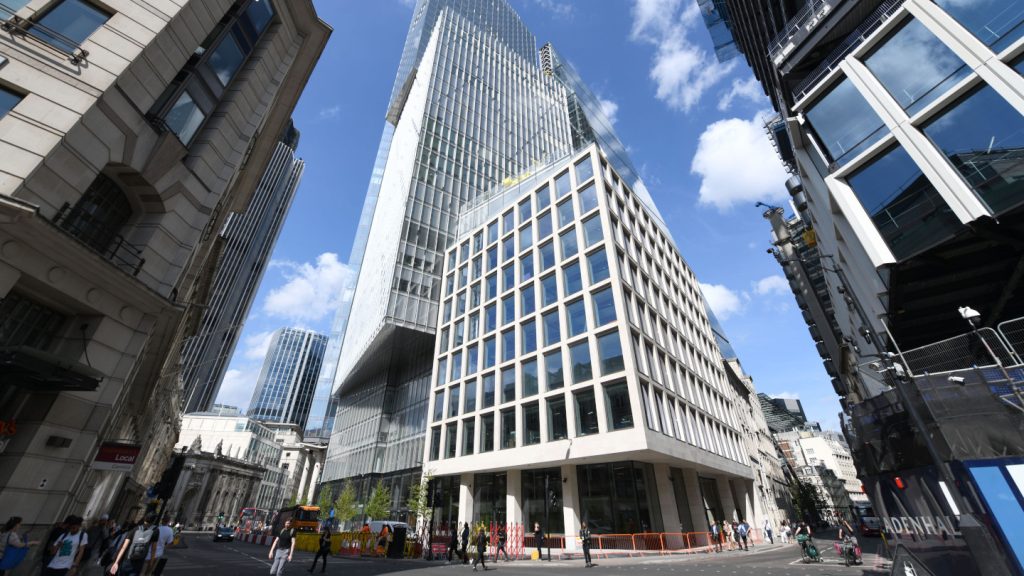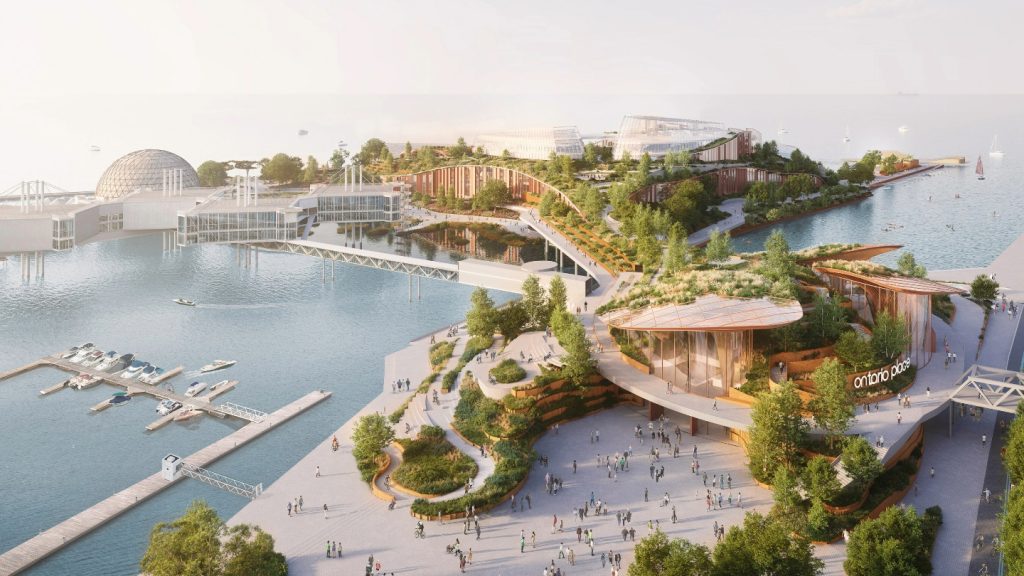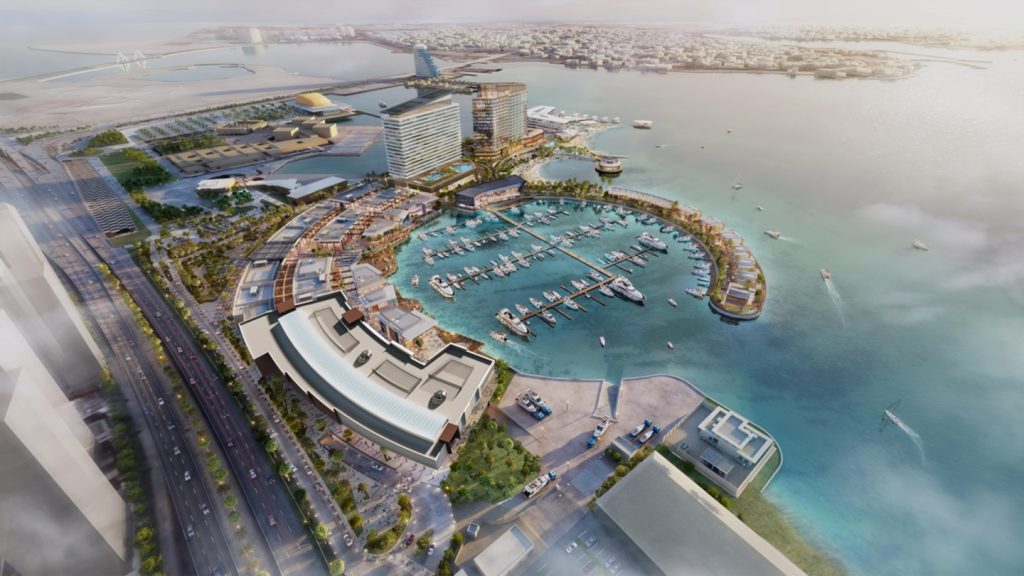Water Street Tampa is a 53-acre mixed-use project being developed in Downtown Tampa, Florida, US, with the vision of turning Tampa into a walkable and maintainable downtown area for residents to work, live and play.
Estimated to cost $3bn, the project is being developed by Strategic Property Partners (SPP), a joint venture between Cascade Investment (Bill Gates’ investment fund) and local businessman Jeff Vinik.
The development is expected to set a new standard for wellness and sustainability as the world’s first WELL-certified community under the WELL Community Standard, a district-scale rating system being developed by International Well Building Institute.
SPP estimates 23,000 people a day to live, work and visit Tampa Bay, upon completion of the mixed-use development. It is currently working with ten architectural firms on the design of the buildings the project encompasses.
Water Street Tampa construction
Work on the first phase of vertical construction on the project will begin later in 2017 with more than four million square feet of new mixed-use office, retail, hospitality, residential and cultural space across ten blocks of development that is scheduled to be completed by 2020.
More than $200m is being invested in new infrastructure, including roadway and public utility works, which began in mid-2016.
Future phases of the project are expected to be completed over a period of ten years, by 2027.
Water Street Tampa master plan
SPP intends to create nine million square feet of residential, commercial, hospitality and retail space, which includes Tampa’s new office towers and entertainment, cultural and educational space to the street side of Water Street Tampa.
In addition, 12.9 acres of land will be utilised for the construction of a new and enhanced park, public gathering places, new streetscapes, roadways, and utility and technology infrastructure giving a unique pedestrian-oriented design to Downtown Tampa.
3,500 new for-sale and rental residences will also be developed, doubling the number of housing units in the region.
The project will also feature two new hotels with a total of 650 new rooms, including the city’s first five-star hotel.
In addition, the University of South Florida will relocate the Morsani College of Medicine to downtown Tampa, opening to students in 2019.
The existing cultural, entertainment and community anchors, including Tampa Convention & History Centre and Florida Aquarium, surrounding the project will be connected to a single network of new and enhanced public areas being developed. It will enable to connect the public to recreational areas such as the Tampa Riverwalk waterfront and the five-mile Bayshore Boulevard.
Water Street Tampa residential and retail developments
Being designed by Kohn Pederson Fox Associates, the first residential component of Water Street Tampa will be 815 Water Street, a two-tower rental and for-sale condominium building in downtown Tampa.
The 21-storey rental tower is perpendicular to Channelside Drive, while the 26-storey condominium tower is inclined towards the water, offering views of the waterfront and downtown Tampa. It will include retail facilities such as a full-service grocery store.
The two towers will share a green roof and amenities designed by landscape architect Raymond Jungles, while interior designing is being handled by Cecconi Simone. Both the towers will be topped with a pool for residents.
Construction on the tower is expected to begin in 2018 and be completed in 2020.
10 Water Street details
10 Water Street will be a four-star hotel situated adjacent to the Tampa Convention Centre and Amalie Arena, with 500 hotel rooms.
It is being designed by Nichols Brosch Wurst Wolfe & Associates, while interiors are being designed by Champalimaud.
10 Water Street will feature 126,000ft² of meeting and event space, including an approximately 30,000ft² grand ballroom, which will be the biggest hotel ballroom in Tampa Bay.
The building will include a four-storey atrium and a full-service restaurant on the ground level, while the sixth floor will host amenities such as a spa, a fitness centre, indoor and outdoor seating and an event lawn.
The terrace and a rooftop lounge on the 26th floor will offer 360° views of Hillsborough Bay and downtown Tampa.

