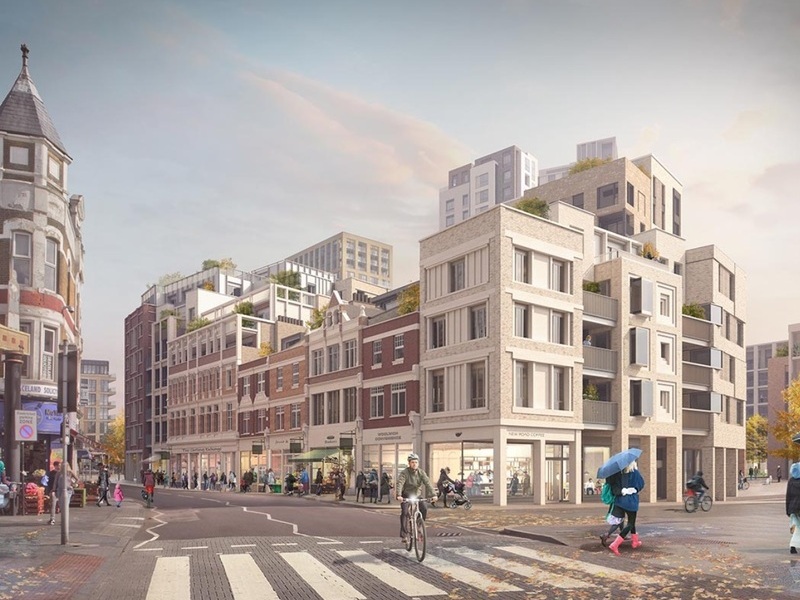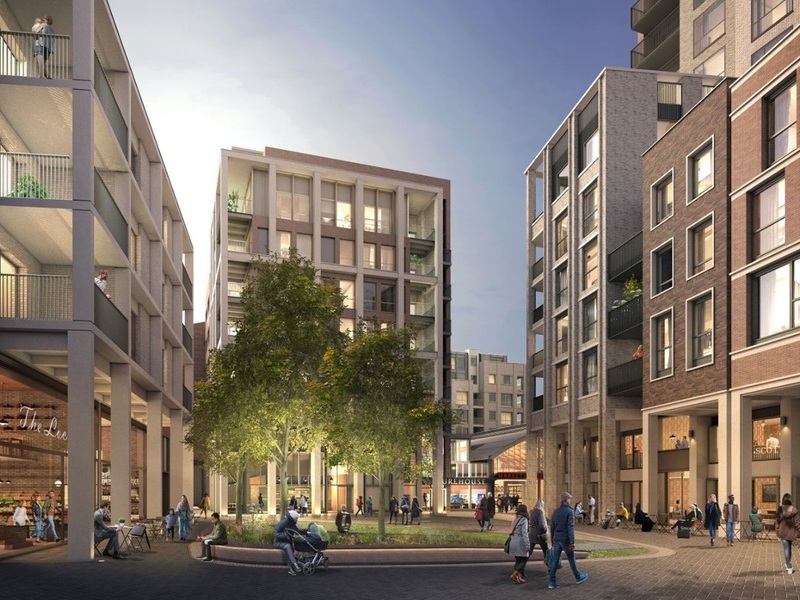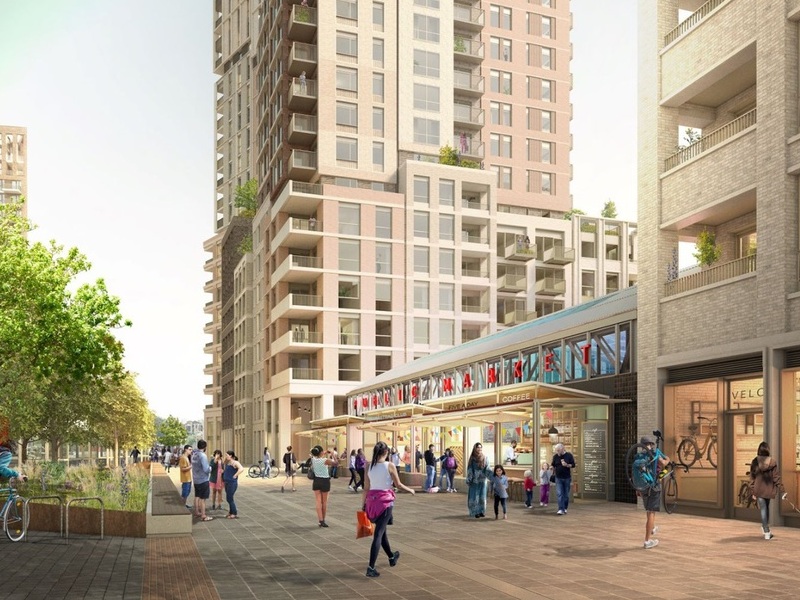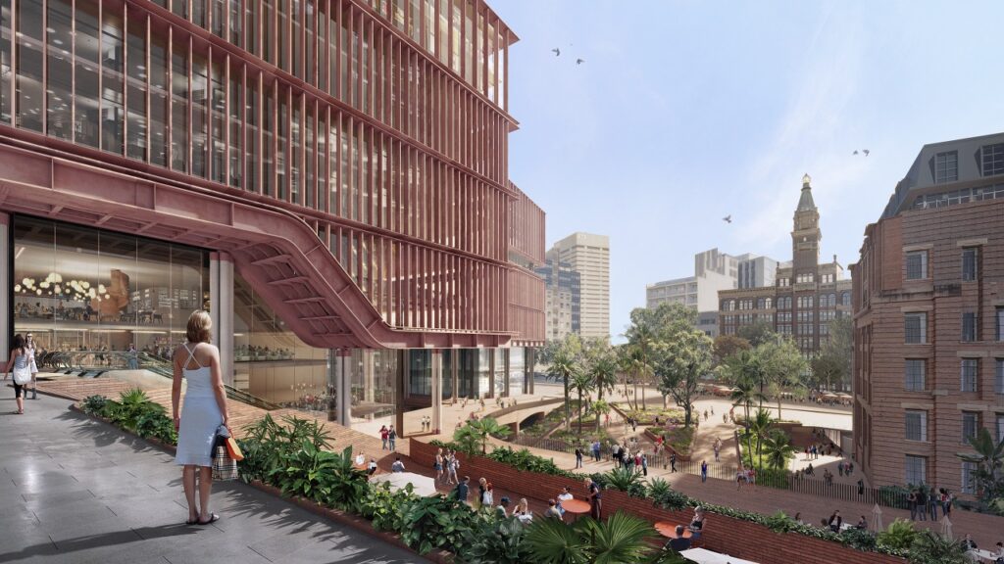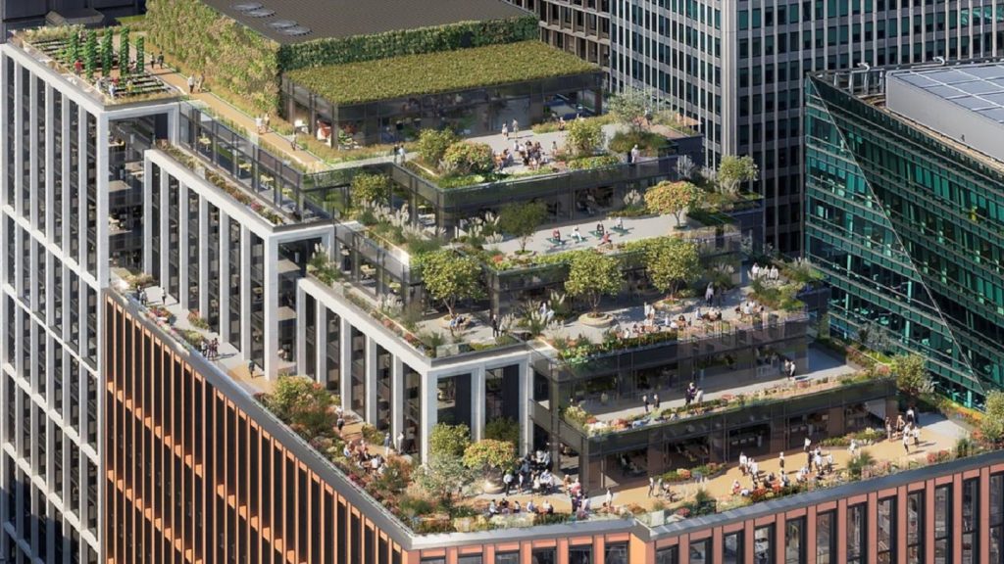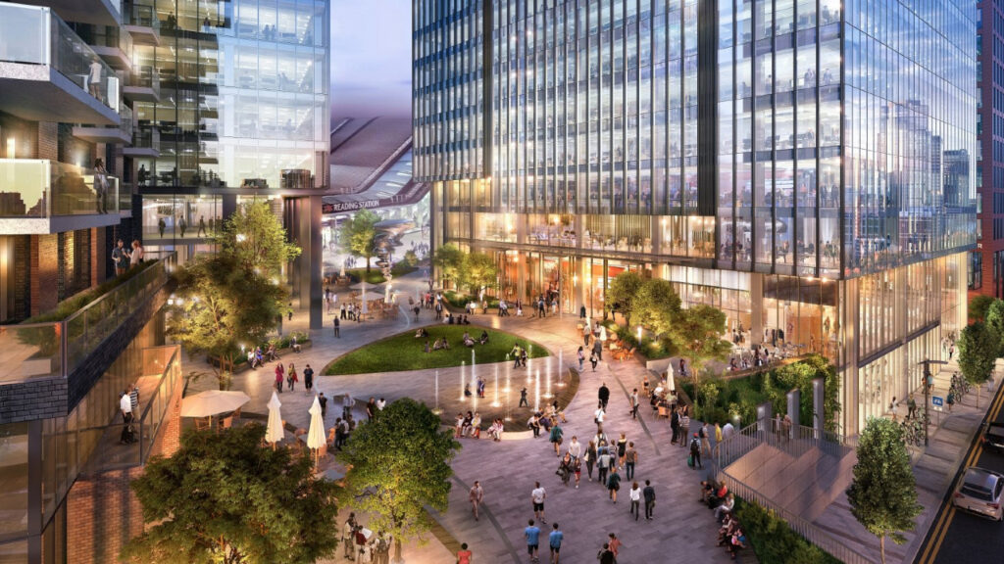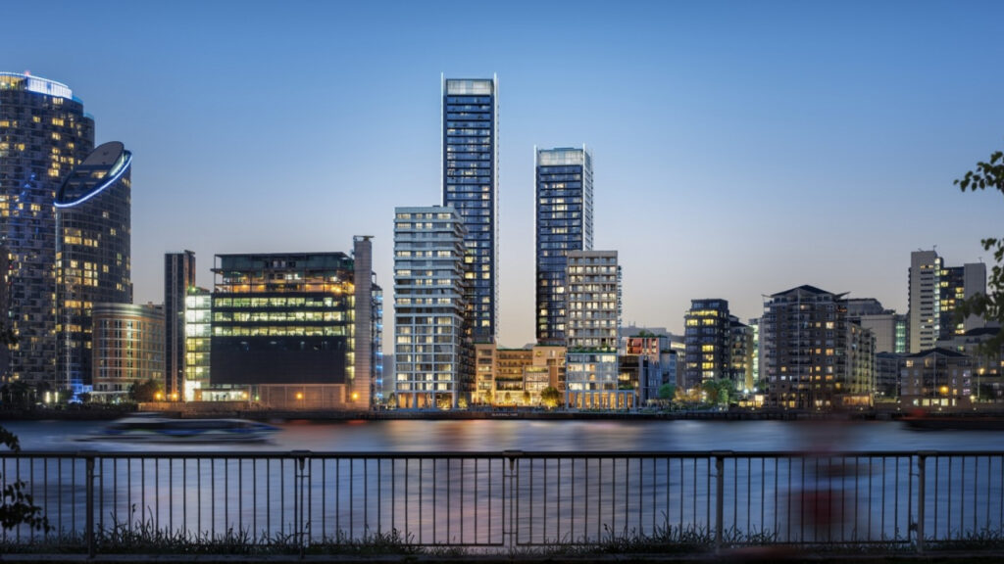Woolwich Exchange is a proposed redevelopment of the former Covered Market and the surrounding area in Woolwich, Royal Borough of Greenwich, London, UK, into a mixed-use neighbourhood.
The project will be developed by UK-based asset investment company St Modwen Properties and London-based housing association Notting Hill Genesis with an investment of £400m ($568m).
The Woolwich Exchange project will involve the construction of mixed-use buildings, including residential, commercial, offices, restaurants, bars, a cinema complex, a public square, and a public realm with landscaping.
The development will combine existing public spaces in Woolwich Town Centre and create a new quarter. It will transform the area while preserving its history and cultural assets. The former Woolwich Covered Market building will be central to the redevelopment and act as a hub for new activity. In October 2018, the market was awarded Grade II-listed status, which legally protects the structure from demolition.
Construction of the project is anticipated to begin in 2023 and is expected to generate up to 600 jobs, in addition to approximately 200 permanent jobs when operational.
Woolwich Exchange location
The Woolwich Exchange project will be built on a 2.3ha land located at the Woolwich town centre in south-east London. It is surrounded by Plumstead Road to the north, Burrage Road to the east, Spray Street to the south, and Woolwich New Road to the west.
Owned by the Royal Borough of Greenwich Council, the site is located near the Royal Arsenal Riverside development and River Thames. It is within one-minute walking distance from Woolwich Arsenal station and two-minute walking distance from the future Woolwich Crossrail station.
Woolwich Exchange development history
The site for Woolwich Exchange was first identified for development by the Royal Borough of Greenwich in 2012. Spray Street Quarter, a joint venture of St Modwen and Notting Hill Genesis, was selected by the council to develop the site in 2014.
Spray Street Quarter conducted initial consultation on the project in 2016. A planning application was submitted to the council in 2018.
Woolwich Exchange was adopted as the new name of the project in 2019. Community engagement also began in the same year, while the council approved the project in May 2021.
Woolwich Exchange details
The redevelopment scheme will deliver 801 homes in different categories, including one, two, three, and four-bedroom apartments, and townhouses. The residential units will include 158 affordable homes, of which 56 will be family sized dwellings. The units will also include private outdoor spaces. Community facilities such as a nursery and children play areas will also be built within the site.
New offices and flexible workspaces will be built that will accommodate businesses and generate jobs. A variety of retailers will also be welcomed to set up stores.
A new PictureHouse cinema will be established, while public gallery spaces will be created below the market roof.
The Woolwich Exchange, with its public spaces, will serve as an open and community-oriented new quarter in Woolwich. The place will be connected with several new pedestrian routes to provide people access to different routes through the town centre.
Woolwich Exchange design
The project will be incorporated with a variety of tones and textures across the development. The historic elements of the former Covered Market will be retained by refurbishing and repurposing the building to house a five-screen PictureHouse cinema, cafes, bars, and restaurants.
The homes will be built within six main residential blocks split into two phases, namely West Phase and East Phase, intersected by Parry Place street. The west of Parry Place (West Phase) will include four blocks comprising buildings ranging between four and 23 storeys and the repurposed former Woolwich Covered Market.
The proposed residential component of the West Phase will include 493 homes with a mix of studios, and one, two and three-bedroom units.
The East Phase will include two blocks with buildings ranging between five and 24 storeys and will primarily include 308 dwellings, leisure areas, and workspaces.
The majority of the homes have been designed with dual aspect layouts to maximise the views of Woolwich and London.
Features
The homes are proposed to feature private gardens, balconies and roof terraces, while the larger buildings will feature landscaped courtyards. The taller buildings will be located in the northern part of the site to reduce the effects of sunlight and overshadowing on amenity spaces. The spacing between the buildings will be sufficient to reduce direct overlooking between homes and ensure enough privacy.
Innovative heating and cooling systems will be used that will cause 50% lesser carbon emissions compared to the requirements mandated by the regional building regulations.
The public realm will feature a green cover that will include raised planters to provide a biophilic space. Furthermore, extensive green roofs will be installed on large private terraces.
Provision will be made for a cycle superhighway along Plumstead Road. New pedestrian connections will be developed running across the site from east to west, apart from new routes connecting the site to open space and Woolwich town centre.
Contractors involved
St. Modwen and Notting Hill Genesis selected a team of companies to provide architecture services for the project. The design team includes Panter Hudspith Architects, HTA Landscape Architect, Purcell Heritage Architects, Glenn Howells Architects, Lichfields Planning, and Lichfields Heritage.
Global professional services firm RPS was contracted to provide project management and cost consultancy services for the redevelopment scheme.
Architecture company CDM was selected to provide principal design services, while multi-national engineering and design firm WSP Group was contracted for structural and civil engineering services.
European engineering consultancy firm SWECO is responsible for engineering, sustainability, and transport consultancy services.
The project team also includes GIA (daylight and sunlight consultancy services), RWDI (wind consultancy services), Temple (environmental impact assessment), Savills (development management consultant), Knight Frank (residential development advisory services), and CF Commercial (commercial space advisory services).

