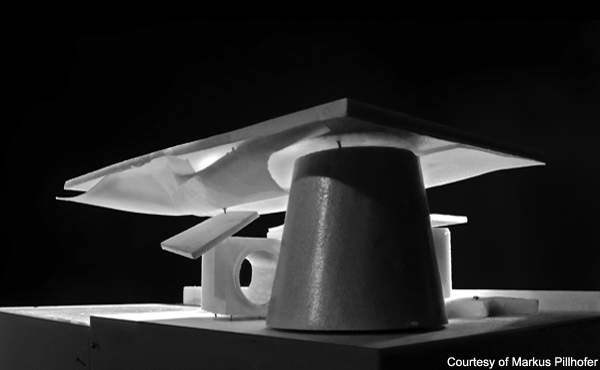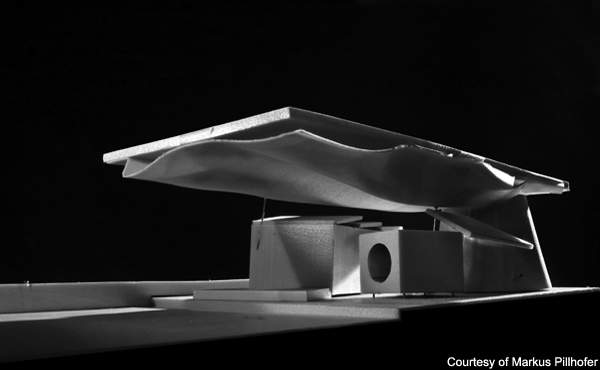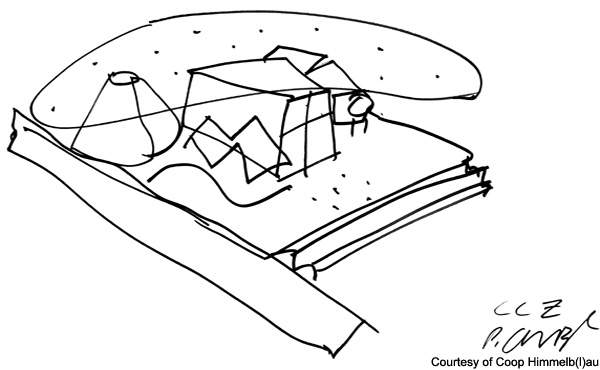In the Basque Country of north-eastern Spain, the coastal village of Zarautz lies east of Cantabria, a region famous for its prehistoric caves. Coop Himmelb(l)au has designed a performing arts centre for Zarautz, and the hollow forms in the design appear to echo the hollow forms of those caves.
PERFORMING ARTS CENTRE DESIGN
In Coop Himmelb(l)au’s concept, assorted structures sit on a raised and stepped plinth. It looks as though a thick tube has passed laterally through one structure, cutting out its core and leaving little usable space behind. Moreover, the largest building is conical, with the narrow end on top, bringing to mind a funnel or megaphone. That structure will serve as an auditorium.
Coop Himmelb(l)au’s design won a November 2007 competition, besting the submissions of co-finalists Zaha Hadid, Eduardo Arroyo, Foreign Office Architects (FOA) and Kengo Kuma.
Headed by Wolf D Prix and Helmut Swiczinsky, Coop Himmelb(l)au is a well-established firm with headquarters in Vienna and offices in Los Angeles, USA, and Guadalajara, Mexico. The cooperative practice specialises in angular and amorphous shapes that burst beyond rectilinear bounds, making viewers rethink their ideas of what buildings can be.
HIMMELB(L)AU ARCHITECTS
‘Himmelb(l)au’ is a play on words. If you include the parenthetical letter el, you have Himmelblau, which means ‘sky blue’ in German. Eliminating that letter gives you Himmelbau, or ‘heaven construction’.
With its name suggesting an upward gaze toward the sky, it’s no wonder that the firm’s signature is an enormous roof, the dominant feature in many Coop Himmelb(l)au projects. Sometimes these roofs are cantilevered protrusions toward the edge of the site. Other times, they’re sheltering mushroom caps over the whole complex. The roofs often angle upward with a rakish tilt.
Coop Himmelb(l)au projects featuring prominent roofs include BMW Welt in Munich, Germany (2007); the Akron Art Museum in Akron, Ohio, USA (2007); the Museum of Knowledge in Lyon, France (to be finished in 2010); the Busan Cinema Complex in Busan, South Korea (in planning); the Cloud Roof in Riva del Garda, Italy (in planning) and the JVC Entertainment Centre in Guadalajara, Mexico (to be completed in 2012).
In Zarautz, too, the roof commands attention. Coop Himmelb(l)au maintains that this roof ‘organises the five elements into one unit by sheltering the open space while simultaneously working as a highly visible object’. The firm further asserts that the roof is ‘part of the environmental energy and building services concept’.
In images of the model, the thick, rectangular roof resembles a diving board with crumpled tissue paper stuck to its underside. One end of the roof rests on the conical auditorium and projects out over the other structures, forming a kind of sandwich with the plinth. (The assorted structures are the ‘sandwich filling’.) Together, the straight, parallel lines of the sturdy roof and the base make a bold statement. They contrast sharply with the forms between them, forms that resemble a scattering of toys.
With the project still in the planning stages, the orientation of the complex remains undecided. The plinth might point toward the city or might move to the central or southern portion of the building site. In any case, the structures will relate in some way to the wall of an adjacent historic monastery, according to Prix. Landscaped gardens will fill the rest of the site.
The 11,000m² project features the aforementioned experimental black box 400m² auditorium. A separate 600-seat theatre can open to the outside, becoming an open-air stage. An additional small building provides space for a music school. The complex also contains bars and restaurants with sizable open-air terraces, a lobby and exhibition space.










