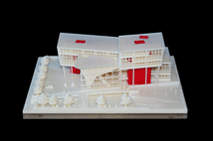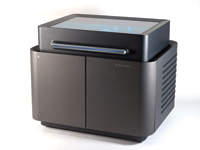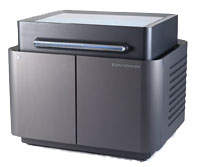Objet’s family of 3D printing systems brings high-resolution, fine-detailed models into the hands of designers, architects or engineers, and fits in any office environment. Objet’s patented PolyJetTM and PolyJet matrix technology provides a complete 3D printing solution for virtually any rapid prototyping application. Objet Studio Software guarantees that your models are printed smoothly and accurately.
Connex 3D printers for architectural modelling
Objet’s Connex family of multi-material 3D printing systems is based on Objet’s unique PolyJet Matrix™ technology. The Connex family offers the completely unique ability to print complex construction aspects and components made of multiple model materials, with different mechanical or physical properties, all in a single build. Going even further, the Connex family of multi-material 3D printers can also fabricate Digital Materials™ on the fly, enabling users to create composite materials that have preset combinations of mechanical properties.
3D architectural and construction printers
The Connex family of 3D Printing Systems works with FullCure model and support materials and Objet Studio for Connex™ software. These printers are ideal for creating complex technical models for the architectural and construction industry
Printers include:
- Connex500™
- Connex350™
Eden 3D technical printing systems for architectural models
Eden 3-Dimensional printing systems offer unprecedented return on investment (ROI) for professional rapid prototyping applications. Printing with the high accuracy of ultrathin 16µ layers, all Eden systems produce architectural scale models with exceptionally fine details and smooth surfaces. With the Eden 3-Dimensional Printing Systems family, you can select the system that best fits your needs, whether in build size, productivity or budget requirements. The compact design and the clean process of all Eden systems makes them ideal for any office environment.
The Eden family includes:
- Eden500V
- Eden350/350V™
- Eden260V™
- Eden260™
- Eden250™
Alaris™30 desktop 3D printer for architectural blueprints and technical drawings
The Alaris30 Desktop 3D Printer delivers a unique combination of high-quality, finely detailed models in a compact, office-friendly system – Just the technology you need to shorten design cycles and propel your business forward. It offers true-to-life models that feature fine details, smooth surfaces, and even small, moving parts. Printing in 28µ layers, Alaris30 produces fully cured models that can be handled immediately, without additional post-curing.
With the Alaris30 3-Dimensional Printing System, you can print high-quality 3D models in the high detail that today’s market demands – easily and cost effectively. The lightweight design and the clean process of the Alaris30 makes it ideal for any office environment.
FullCure® materials for geometric models
Objet FullCure photopolymer materials offer a varied choice of color, mechanical properties and include support material for complex geometries. This gives you maximum flexibility in creating high-resolution models that meet a wide range of fit, form, function and “feel” requirements.
Objet Studio™ Software
Objet Studio support STL and SLC files exported from 3D CAD software packages. Using the intuitive interface, you can easily organize, check and build models by dragging and dropping the STL file onto the Objet Studio build tray.





